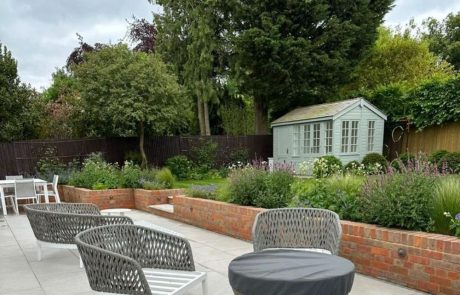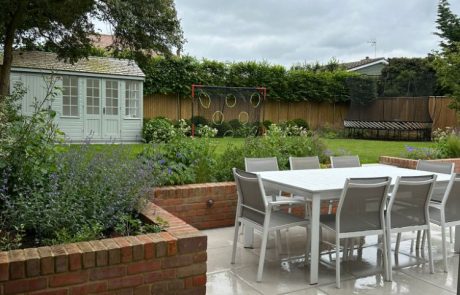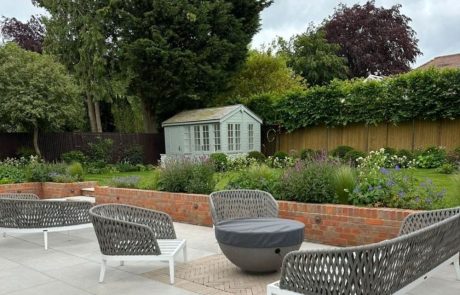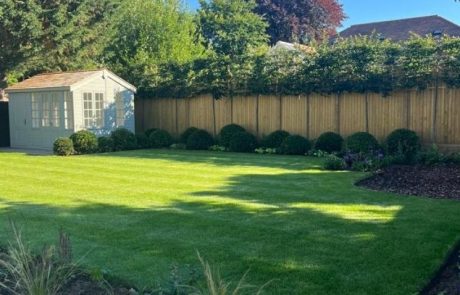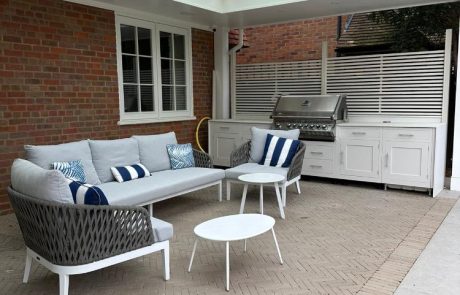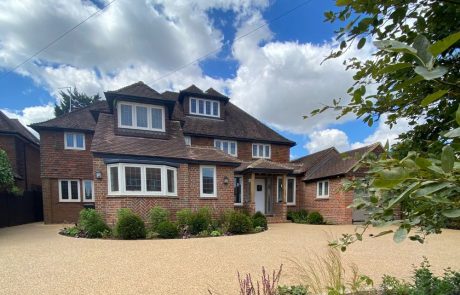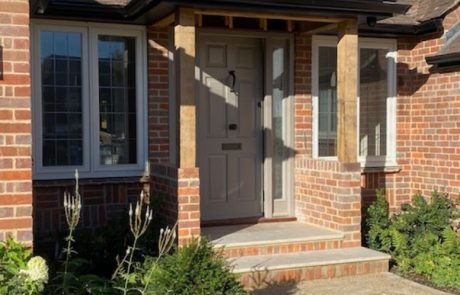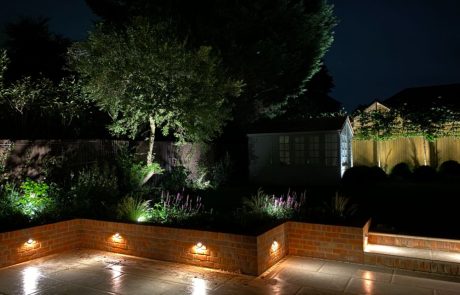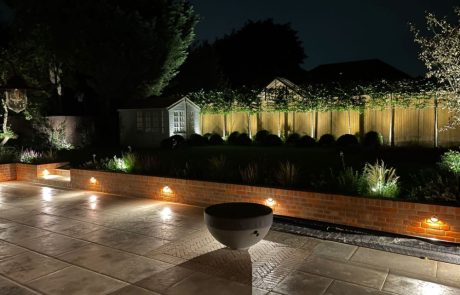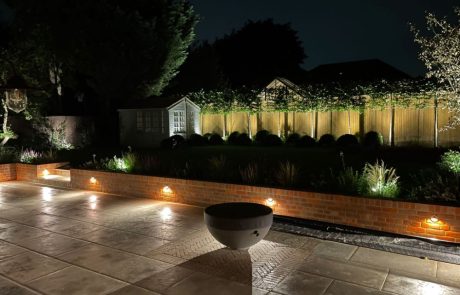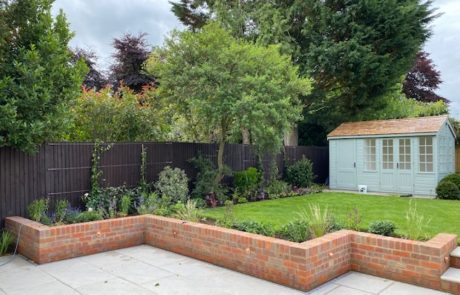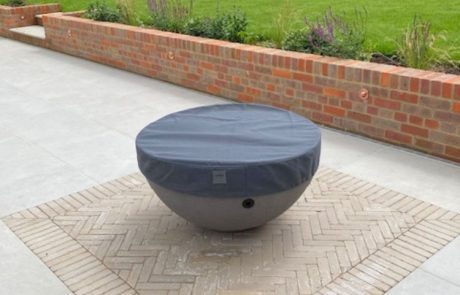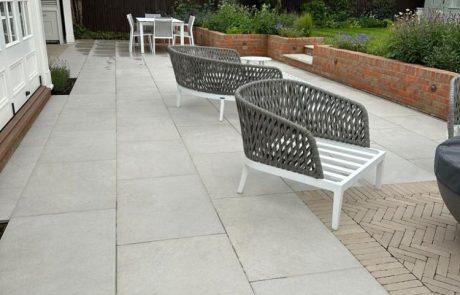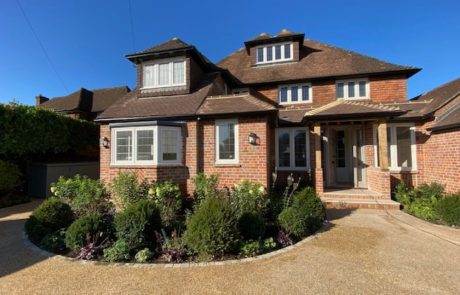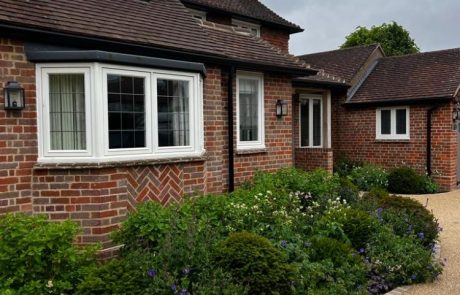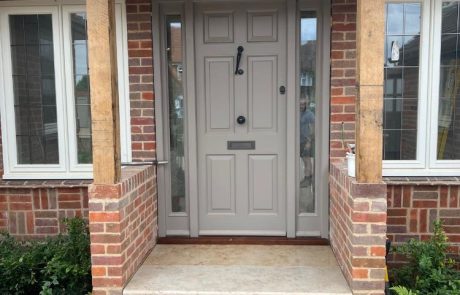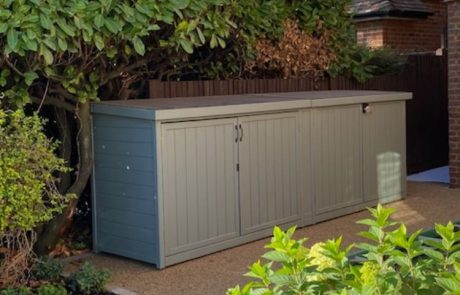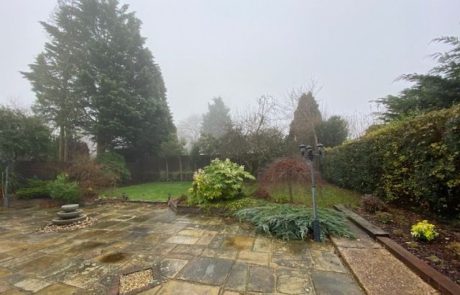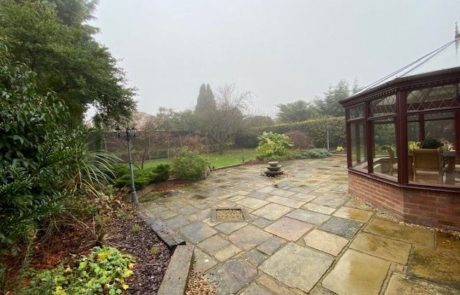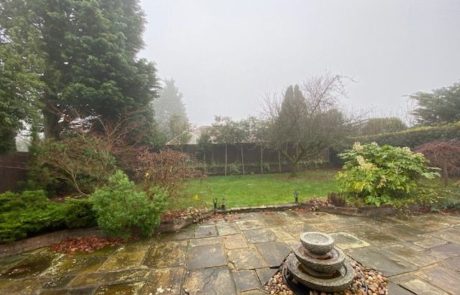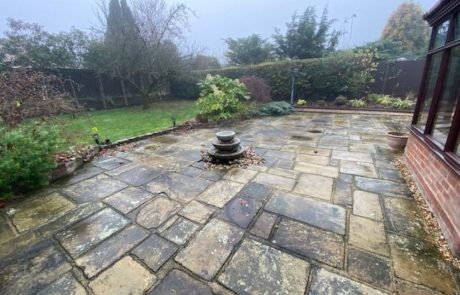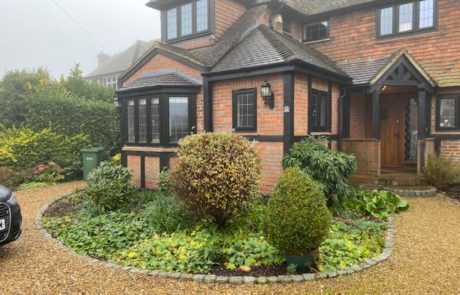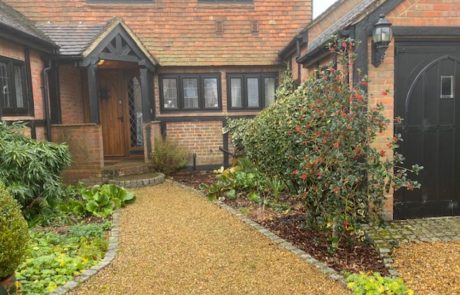Family garden, Harpenden
Garden Design by:
Jacqueline Poll
Garden Build by:
Garden Build by:
Matt Gore
Project
The outdoor space is really important to the clients.
It is key that the garden design incorporates plenty of areas for the clients to relax, dine & entertain whilst also offering space for the children (10 & 14) and dog to play.
The garden to echo the look and feel of clients simplified, remodelled house and in effect become an extension of the house.
Brick colour and detailing to match the house and soft grey paving to tie in with the interior flooring and exterior wood detailing.
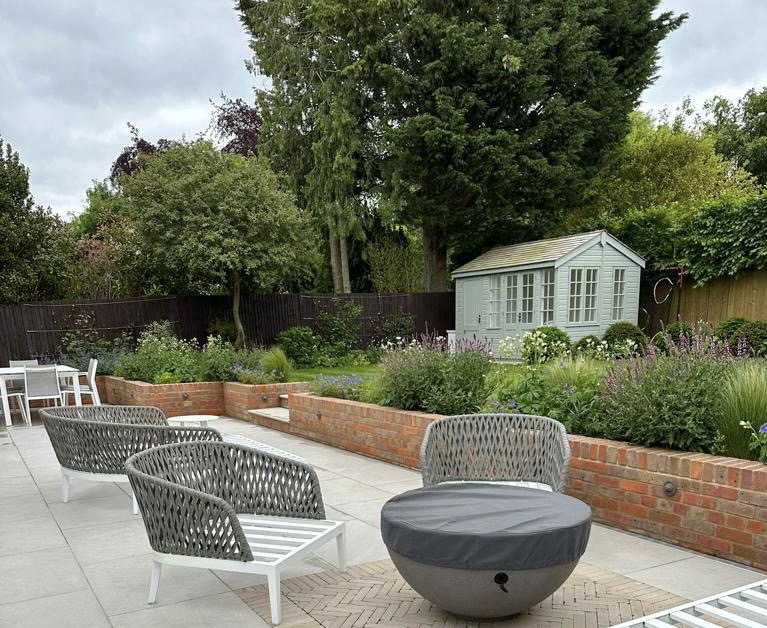

Key features
New large terrace area directly behind new orangery laid to Porcelain paving with an inserted area of clay pavers where the fire pit is located
Area under Loggia laid to pale colour clay pavers.
Rear section of garden levelled and retaining walls and steps in brick matching the orangery surround the main terrace
New tongue and groove fencing installed along the boundary
New high brick boundary wall installed along right boundary
Outdoor kitchen
Summer house
Trampoline area
Fire pit
Pleached trees screen the building to the rear and side
New plant borders and herb kitchen
Lawn edged with Everedge
Lighting throughout the garden
Irrigation
Resin driveway (driveway increased in size) edged with stone setts
New plant borders created
Bespoke bin storage

