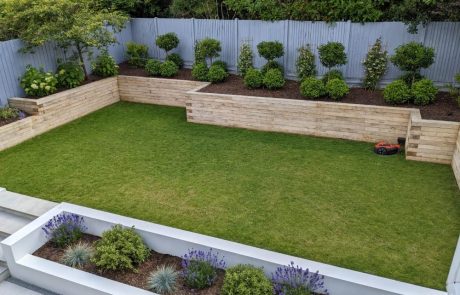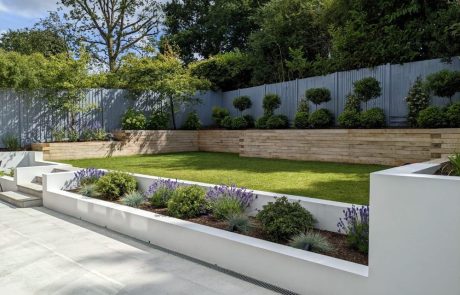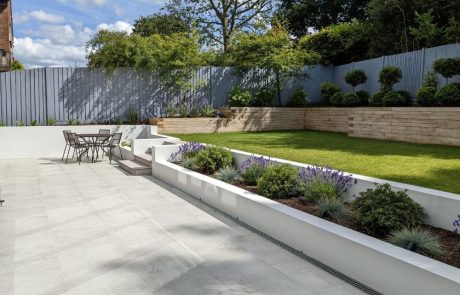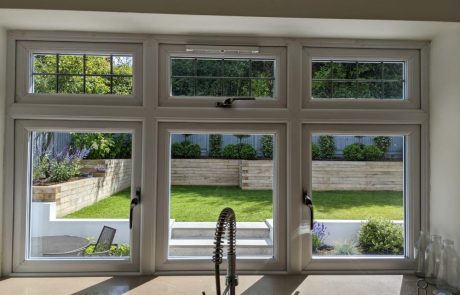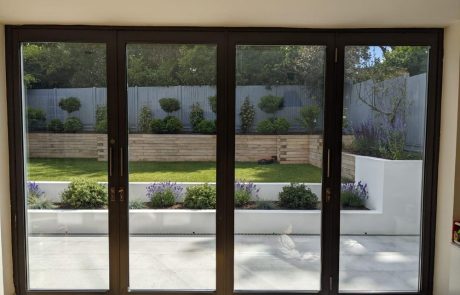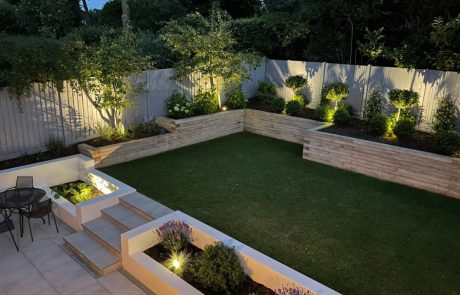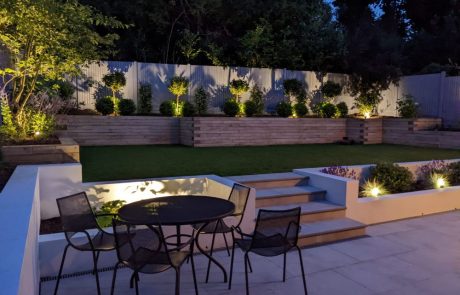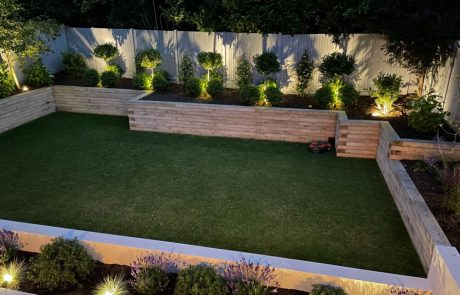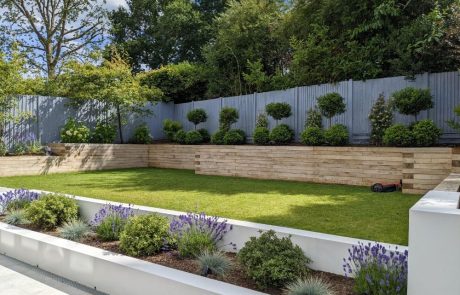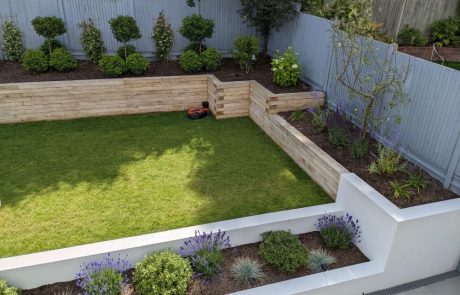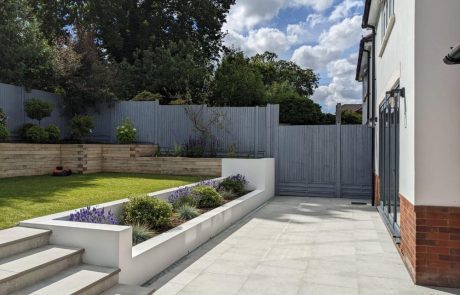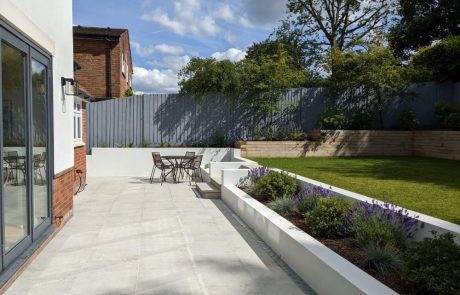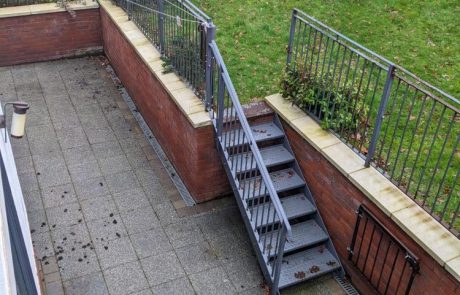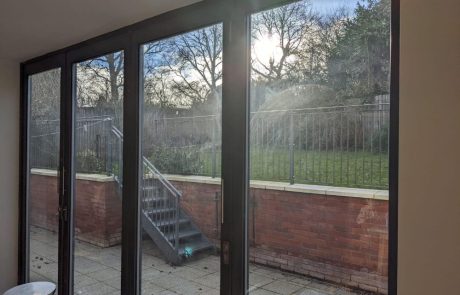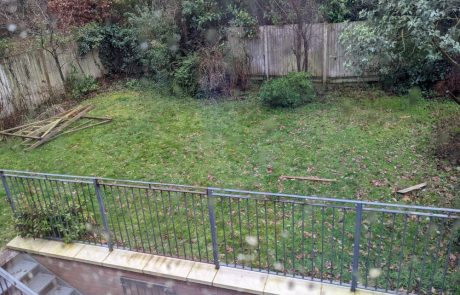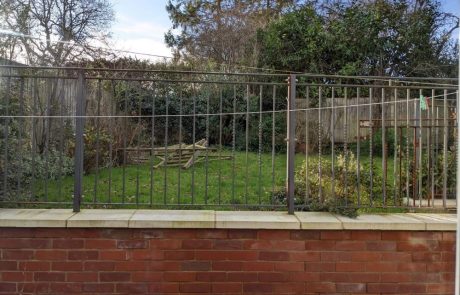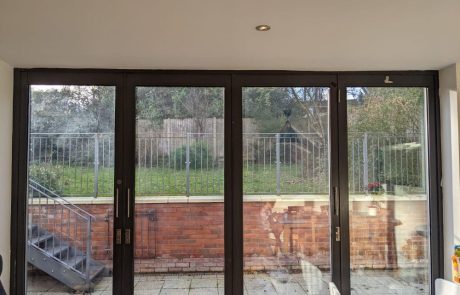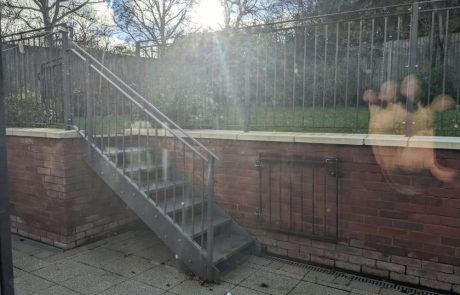Small, sloping garden, Harpenden
Garden Build by:
Garden Build by:
Matt Gore
Project
To create a useable family garden.
The clients view from the kitchen and dining room pre redesign was a brick wall and the rest of the garden was on a slope.
Key was to level the garden and create proper views of the garden from the house and a flat lawn area for the children to play.
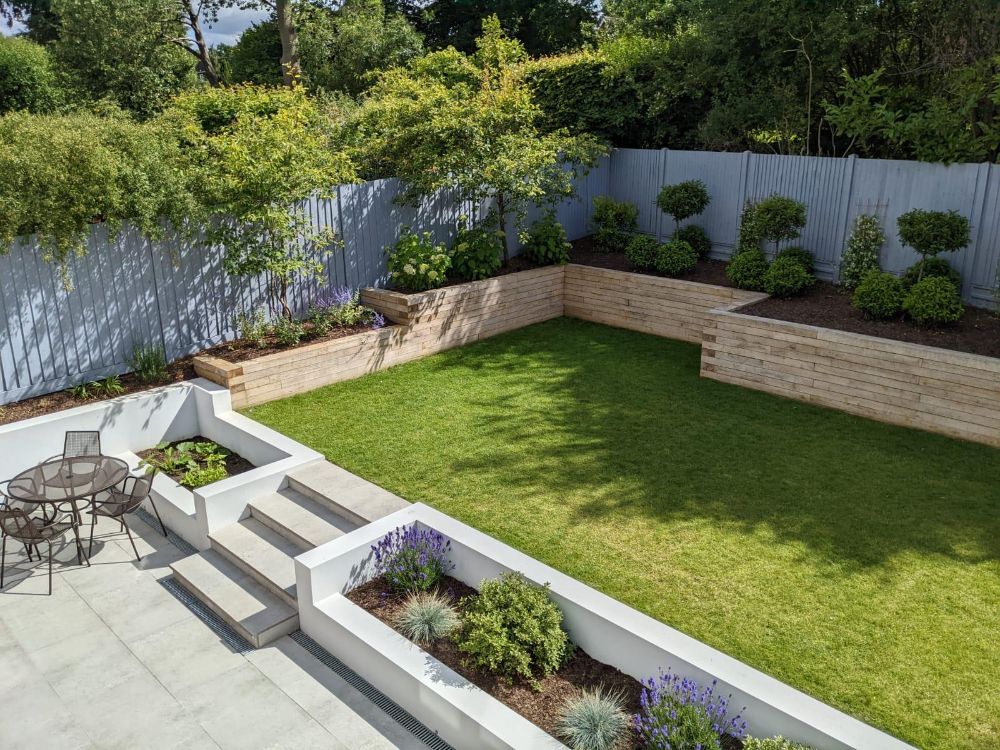

Key features
The rear section of the garden was lowered and raised retaining wooden planters built along the boundaries.
A flat lawn was created
The terrace by the house was increased in size. The terrace was laid to Porcelain paving
A low retaining wall and steps rendered and painted white run along the edge of the terrace
Boundary fences painted pale grey
Lighting throughout the garden

